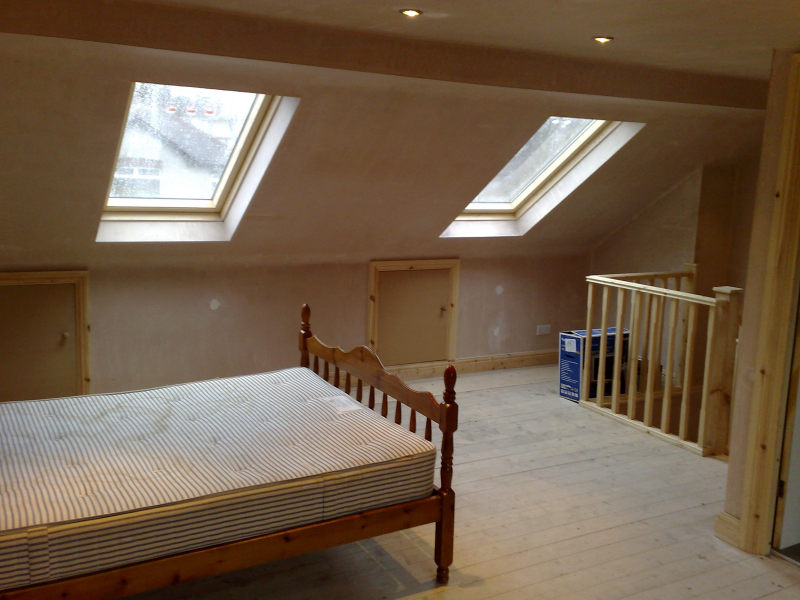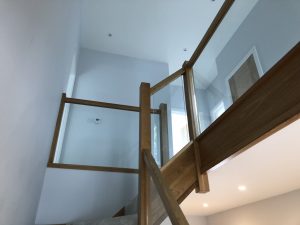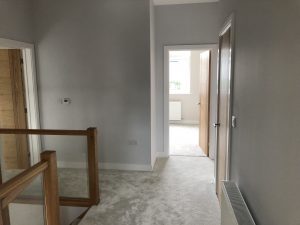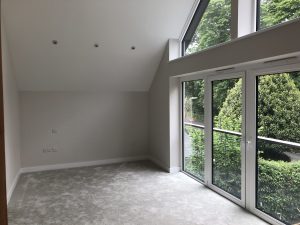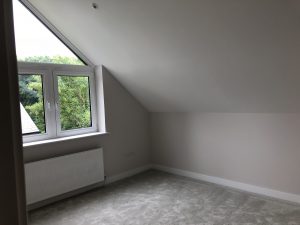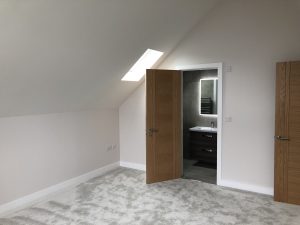Loft conversions are a great way of gaining additional living space from your existing home usually occupying the roof void with minimal structural alteration.
A loft conversion will add value to your home and can be completed more often than not without the need for planning consent; you should check with your local authority.
Such development is called local permitted development; you are allowed to develop up to a number of cubic metres depending upon the type of your property i.e., a semi detached has an allowance of 70 m2, whereas a terraced house is 50m2 and a detached house can develop up to 70m2 or 10% of the footprint, whichever is the greater.
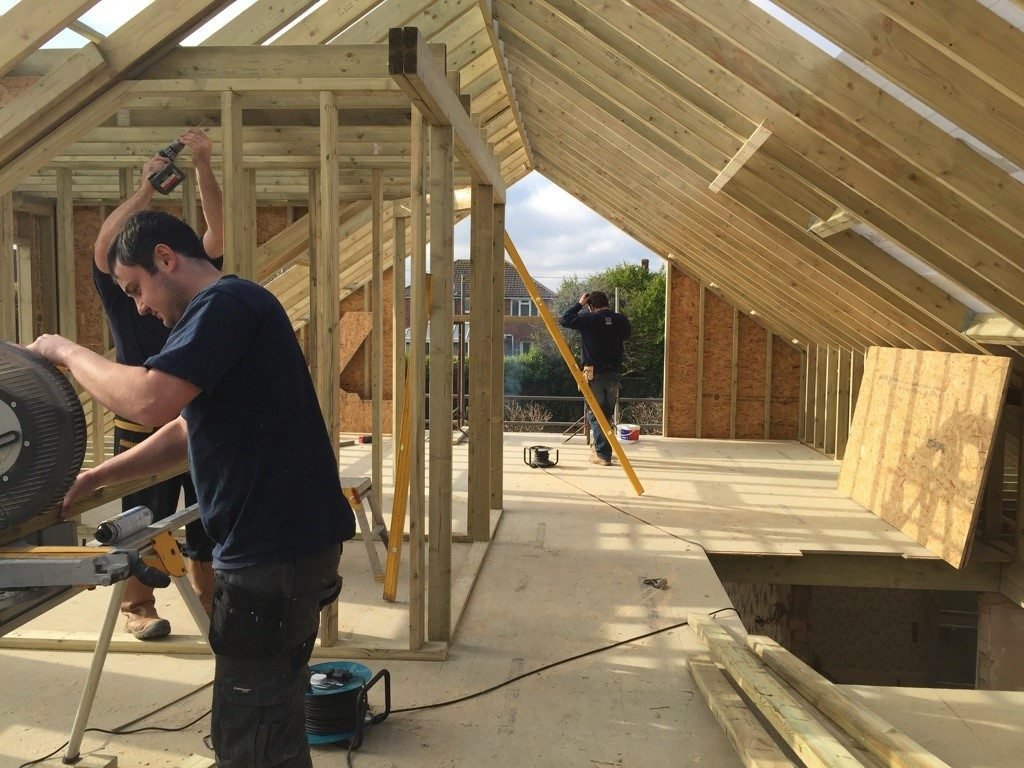
Our quality standards
The works of the loft conversion are always checked by the local authority inspector, this is called a building notice, the local authority need to check various stages of the works such as; structural, insulation, plumbing, electrical, fire proofing and final completion to ensure all of the works have been completed to the local authority inspector’s satisfaction.

